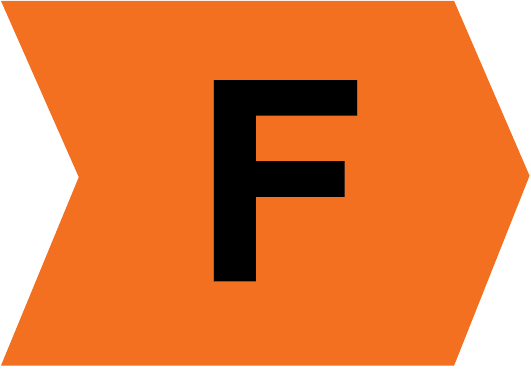

Waiting for video...











From Nenagh take the N52 towards Borrisokane. Continue on this road for c. 8km. Just before you come to Ardcroney take a left turn signposted Carney. Continue on this road for c. 1.5km and take the left turn at the cross roads. Continue for 4.2 km and then take another left and the property is 600m down this road on the right hand side.
A four bedroom cottage with stables and outbuildings on a 0.67 acre site being sold by online auction on Monday 7th October 2019.
The house would benefit from some refurbishment works throughout with accommodation comprises, living room with features stone fireplace with solid fuel stove and stairs to the first floor, sitting room with a stone fireplace and open fire. There is a kitchen on the ground floor and bathroom. Upstairs there are four bedrooms and bedroom 4 has to be accessed through bedroom 3. Alternatively bedroom 4 could be used as a walk in wardrobe fro bedroom 3.
The original cottage has been partially converted to offices/workshop and traded recently as a hair saloon. It comprises a large open plan kitchen / dining / living room and bathroom. There are two store rooms and stables for up to six small ponies (or two large stables). Upstairs there is a attic store room which has been partially converted.
Outside the property sits on a 0.67 acre (0.27 Ha) site and presents potential purchasers the opportunity to extend the property subject to the relevant planning permission.
Online bidding commences Monday 7th October 2019. Interested parties should register in advance of the auction on https://readillon.reaonlineauctions.ie and pay/pre authorise a €5,000 bidding deposit together with a €100 registration fee.
Cottage Ground Floor
• Entrance porch 2.12m (6'11") x 1.92m (6'4")
• Living room 4.6m (15'1") x 4.21m (13'10") Tiled floor and feature stone fireplace with solid fuel stove and stairs to the first floor.
• Sitting room 5.12m (16'10") x 3.67m (12'0") Wood floor and ceiling and open fire with stone fireplace.
• Kitchen 2.65m (8'8") x 2.51m (8'3") Fitted kitchen with wood flooring.
• Bathroom 2.58m (8'6") x 1.92m (6'4") Tiled floor with W.C., W.H.B. and bath.
Cottage First Floor
• Bedroom 1 4.66m (15'3") x 2.57m (8'5") Laminate timber floor.
• Bedroom 2 3.61m (11'10") x 2.63m (8'8")
• Bedroom 3 3.7m (12'2") x 2.63m (8'8")
• Bedroom 4 3.68m (12'1") x 2.38m (7'10") Accessed through bedroom 3.
Outbuildings
• Kitchen / dining room / Living 7.94m (26'1") x 3.8m (12'6") Large open plan room with kitchen units and solid fuel range.
• Bathroom 2.02m (6’8’’) x 1.81m (5’11’’) Shower, W.C. and W.H.B.
• Stables 7.3m (23’11’’) x 4.27m (14’0’’) Stables for 4 small ponies.
• Store Room 1 4.52m (14’10’’) x 4.16m (13’8’’)
• Stables 4.14m (13’7’’) x 4.09m (13’5’’) Stables for 2 small ponies.
• Store Room 2 4.39m (14’5’’) x 3.16m (10’4’’)
• First floor attic 10.73m (35’2’’) x 3.06m (10’1’’)
TOTAL FLOOR AREA: 109.020 SQ MTRS / 1173.491280 SQ FT


Submit an enquiry and someone will be in contact shortly.
By setting a proxy bid, the system will automatically bid on your behalf to maintain your position as the highest bidder, up to your proxy bid amount. If you are outbid, you will be notified via email so you can opt to increase your bid if you so choose.
If two of more users place identical bids, the bid that was placed first takes precedence, and this includes proxy bids.
Another bidder placed an automatic proxy bid greater or equal to the bid you have just placed. You will need to bid again to stand a chance of winning.