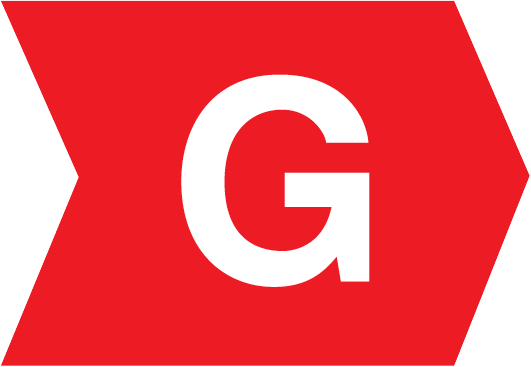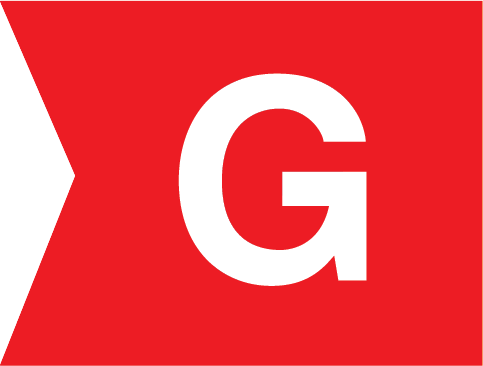

Waiting for video...












Ferny Lodge, Rathurles, Nenagh, Co Tipperary E45 HY24
FOR SALE BY ONLINE AUCTION THURSDAY THE 23rd OF FEBRUARY 2023
Charming three bedroom detached property with adjoining one bedroom self contained living quarters located just a five minute drive outside Nenagh town centre. This property has had an extension some years ago, some of the older rooms require extensive refurbishment but in the right hands could become an exceptional country style home.
On entering the property you are welcomed to the porch, down the hall to the right is bedroom one and two. Bedroom one features carpeted flooring, bedroom two was the former kitchen/ living area and needs refurbishment. Further up the hallway is the bathroom which is fully tiled and features a bath, WC & WHB, The third bedroom features carpet flooring and a built in wardrobe.
Through the arch in the hallway is a study room this room has timber flooring and tall built in units for storage. On to the dining room, this rooms features timber flooring, a arched built in open shelving and a double glass sliding door on to the living area. The living area has timber flooring, a solid fuel stove, a bay window with a window seat flooding this room with natural light. The newly fitted kitchen is to the rear of the property and features tiled flooring, a range of wall & base units, an electric oven & hob and a glass splash back.
The self contained living quarters is at the rear of the property & has it's own door. It comprises of an open plan living, kitchen & dining, a bedroom and a shower room.
Externally this property has a large front and rear garden with mature trees & shrubbery. This property has the extra benefit of two detached sheds for storage, shed one measures 17 sq.m. and shed two measures 13.55 sq.m.
This property has excellent potential for a family to modernise & put their own stamp and design on the property to complete the transformation.
Viewing is highly recommended. Video tour available on tour
Ground Floor
• Porch 3.42m (11'3") x 1.68m (5'6")
• Kitchen 3.01m (9'11") x 3m (9'10") Tiled floor, wall & base units, electric oven & hob, glass splashback
• Dining Room 3.37m (11'1") x 3.46m (11'4") Timber floor
• Living Room 4.87m (16'0") x 3.84m (12'7") Timber flooring, bay windows, solid fuel stove, glass sliding doors
• Study 2.84m (9'4") x 2.68m (8'10") Timber flooring, tall built in units
• Bedroom 1 4.67m (15'4") x 3.22m (10'7") Carpet flooring
• Bedroom 2 3.61m (11'10") x 3.27m (10'9") Built in storage press
• Bathroom 3.57m (11'9") x 1.88m (6'2") Fully tiled, bath, WC & WHB
• Bedroom 3 3.09m (10'2") x 3m (9'10") Carpet flooring, built in wardrobe
Adjoining Living Quarters
• Kitchen/ Living/ Dining 4.87m (16'0") x 2.97m (9'9")
• Bedroom 1 3.19m (10'6") x 3m (9'10") Solid timber flooring
• Shower room 3.19m (10'6") x 1.76m (5'9") Tiled flooring & tiled ¾ wall, electric shower. WC & WHB
TOTAL FLOOR AREA: 122.250 SQ MTRS / 1315.899000 SQ FT



Submit an enquiry and someone will be in contact shortly.
By setting a proxy bid, the system will automatically bid on your behalf to maintain your position as the highest bidder, up to your proxy bid amount. If you are outbid, you will be notified via email so you can opt to increase your bid if you so choose.
If two of more users place identical bids, the bid that was placed first takes precedence, and this includes proxy bids.
Another bidder placed an automatic proxy bid greater or equal to the bid you have just placed. You will need to bid again to stand a chance of winning.