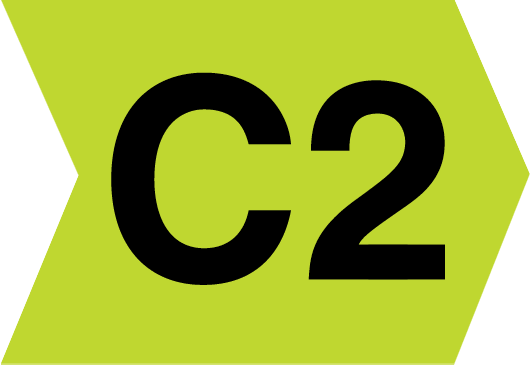

Waiting for video...















Shannonvale, Dromineer, Co Tipperary E45 AK59
FOR SALE BY ONLINE AUCTION 20TH APRIL 2023
REA Eoin Dillon are pleased to present this home of immense character and charm situated just 2km from Dromineer Village. Dromineer is home of the worlds oldest sailing club and is trailhead for numerous cycle and walking routes including the Lough Derg Way & Slí Ealá. Youghal Bay is popular for fishing where the Nenagh River flows into Lough Derg. The property comes to the market with a host of benefits and viewing is highly recommended.
On entering the property you are greeted into a welcoming hallway with tiled flooring. On the left is the sitting room which features solid maple timber flooring and a cast iron fireplace with a marble surround. On the right hand side is the dining room, currently used as a child’s playroom, which has solid maple timber flooring and an open fireplace with a timber surround connecting you to the living room. The living room has solid maple timber flooring and large bay windows maximising the natural light in this space and glass double doors to the kitchen. The kitchen has tiled flooring, a range of cream wall and base units, an integrated Whirlpool A++ dishwasher, an electric hob and oven and tiled splashback. Just off the kitchen is the utility room which features tiled flooring, is plumbed for a Bosch Series 6 I-DOS washing machine, Siemens IQ 300 dryer and Indesit chest freezer 250L with access to the rear garden and mature orchard. The guest WC is connected to the utility room. The main bathroom is fully tiled and has a bath, shower, W.C. & W.H.B. This property has four bedrooms all featuring carpeted flooring; the master bedroom has the benefit of a walk-in wardrobe and an en suite bathroom which is fully tiled.
The attic is partially floored for lots of storage and has a stira stairs for easy access.
Externally the property sits on a very generous site of 2 acres with expansive front and rear lawns complemented with mature trees, shrubs and a mature orchard of cherry, apple and pear trees. The property is further enhanced by a cavity wall constructed detached garage, fully wired with double glazed windows providing potential for an office/studio or Air B&B accommodation subject to planning permission.
This property is presented in very good condition with high ceilings throughout and has the attic and wall cavaties retrofitted with insulation in recent years offering well proportioned & spacious accommodation ideal for family living & entertaining alike.
Viewing highly recommended.
• Entrance Hall 3.37m (11'1") x 3.19m (10'6") Tiled floor
• Dining room/Playroom 4.15m (13'7") x 3.95m (13'0") Solid maple timber flooring, open fireplace with timber surround
• Kitchen 3.57m (11'9") x 3.16m (10'4") Tiled floor, tiled splashback, wall & base units, electric oven & hob & integrated dishwasher
• Living room 7.21m (23'8") x 4.45m (14'7") Solid timber flooring
• Utility 3.58m (11'9") x 1.97m (6'6") Tiled flooring and plumbed for washing machine
• Guest WC 1.66m (5'5") x 1.27m (4'2") Fully tiled, W.C. & W.H.B.
• Sitting Room 5.98m (19'7") x 4.54m (14'11") Solid timber flooring & cast iron fireplace with marble surround
• Bedroom 1 4.19m (13'9") x 4.01m (13'2") Carpet flooring & walk-in wardrobe
• Ensuite 1.09m (3'7") x 1.77m (5'10") Fully tiled, shower, W.H.B & W.C.
• Bedroom 2 3.55m (11'8") x 3.47m (11'5") Carpet flooring
• Bedroom 3 3.57m (11'9") x 2.98m (9'9") Carpet flooring
• Bedroom 4 3.59m (11'9") x 3.57m (11'9") Carpet flooring
TOTAL FLOOR AREA: 212.000 SQ MTRS / 2281.968000 SQ FT



Submit an enquiry and someone will be in contact shortly.
By setting a proxy bid, the system will automatically bid on your behalf to maintain your position as the highest bidder, up to your proxy bid amount. If you are outbid, you will be notified via email so you can opt to increase your bid if you so choose.
If two of more users place identical bids, the bid that was placed first takes precedence, and this includes proxy bids.
Another bidder placed an automatic proxy bid greater or equal to the bid you have just placed. You will need to bid again to stand a chance of winning.